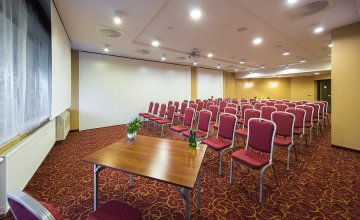
The Viennese Hall in the Stok 3 segment is intended for approximately 70 persons. It is equipped with modern and professional conference devices, projector flipchart and screen. Additionally, we also offer a rostrum, sound system (microphones – both wired and wireless) and professional technical service.
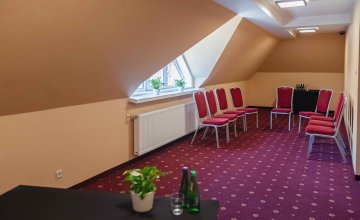
Our business venue offers 6 conference halls which offer from 10 up to 40 seats. All the conference halls are equipped with modern and professional multimedia equipment, flipchart, screen and TV. At your disposal, there is also a rostrum, sound system (wired and wireless microphones) as well as professional technical service.
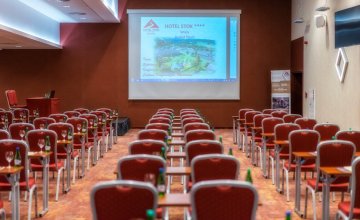
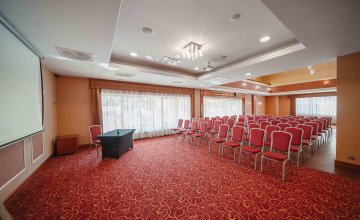
The Europa Hall located in the Stok 3 part offers approximately 120 seats. It is directly connected with a spacious and high-ceiling hall, perfect for branch fairs, exhibitions and new car model presentations. This conference hall has been equipped with modern professional devices, such as a multimedia projector, OHP projector flipchart and screen. Additionally, we also offer a rostrum, an audio system (wired and wireless microphones) as well as professional technical service.
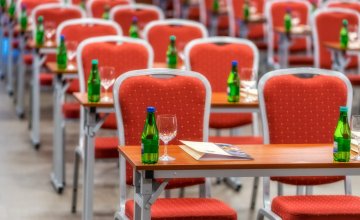
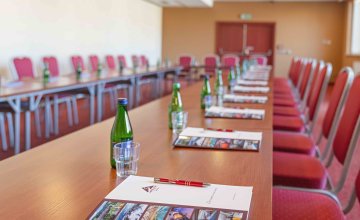
For training groups, there is a large business hall with 200 seats which can be divided into 2 smaller ones- with 110 and 70 seats respectively. The hall is equipped with modern and professional multimedia equipment, flipchart, screen and TV. At your disposal, there is also a rostrum, sound system (wired and wireless microphones) as well as professional technical service. At the entrance to the hall, there is a spacious foyer, perfect for mini exhibitions and fairs.
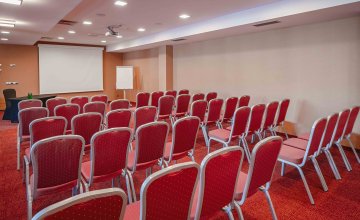
For training groups, there is a large business hall with 200 seats which can be divided into 2 smaller ones - with 110 and 70 seats respectively. The hall is equipped with modern and professional multimedia equipment, flipchart, screen and TV. At your disposal, there is also a rostrum, sound system (wired and wireless microphones) as well as professional technical service. At the entrance to the hall, there is a spacious foyer, perfect for mini exhibitions and fairs.
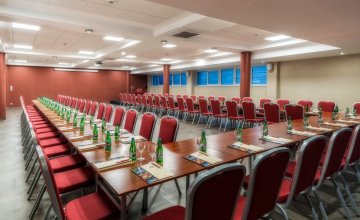
For training groups, there is the brand new Business Hal C with 200 seats. A foyer connects it with the Business Hall AB, and so, 200 more seats can be arranged. The foyer is perfect for mini exhibitions and fairs. And the hall is equipped with modern, professional devices, flipchart and screen. What is more, we also offer a rostrum, audio system (wired and wireless microphones) and a professional technical service.
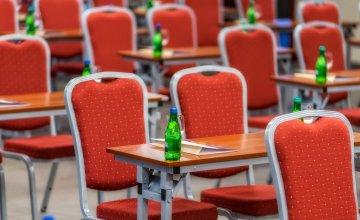
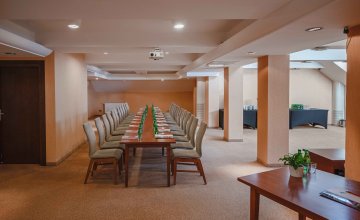
Our business venue offers 6 conference halls which offer from 10 up to 40 seats. All the conference halls are equipped with modern and professional multimedia equipment, flipchart, screen and TV. At your disposal, there is also a rostrum, sound system (wired and wireless microphones) as well as professional technical service.
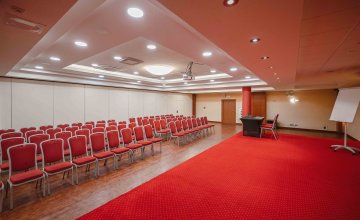
The location is perfect for trainings or conferences as well as banquets, shows, performances and concerts. The hall has its own stage and a professional cloakroom.
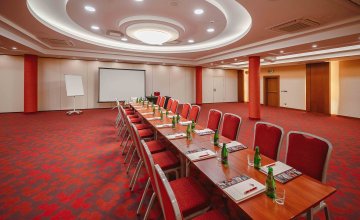
Perfect for smaller meetings. Consists of two rooms which can be arranged depending on your needs. The discrete location and sunny interiors are the greatest assets of the hall.
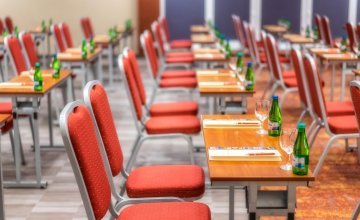
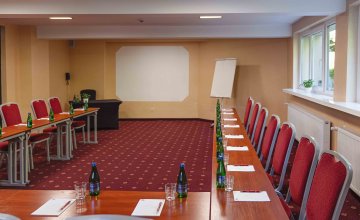
Our business venue offers 6 conference halls which offer from 10 up to 40 seats. All the conference halls are equipped with modern and professional multimedia equipment, flipchart, screen and TV. At your disposal, there is also a rostrum, sound system (wired and wireless microphones) as well as professional technical service.
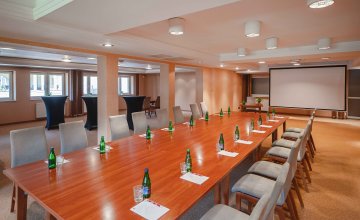
Our business venue comprises 6 conference halls which offer from 10 up to 40 seats. All the conference halls are equipped with modern and professional multimedia equipment, flipchart, screen and TV. At your disposal, there is also a rostrum, sound system (wired and wireless microphones) as well as professional technical service.